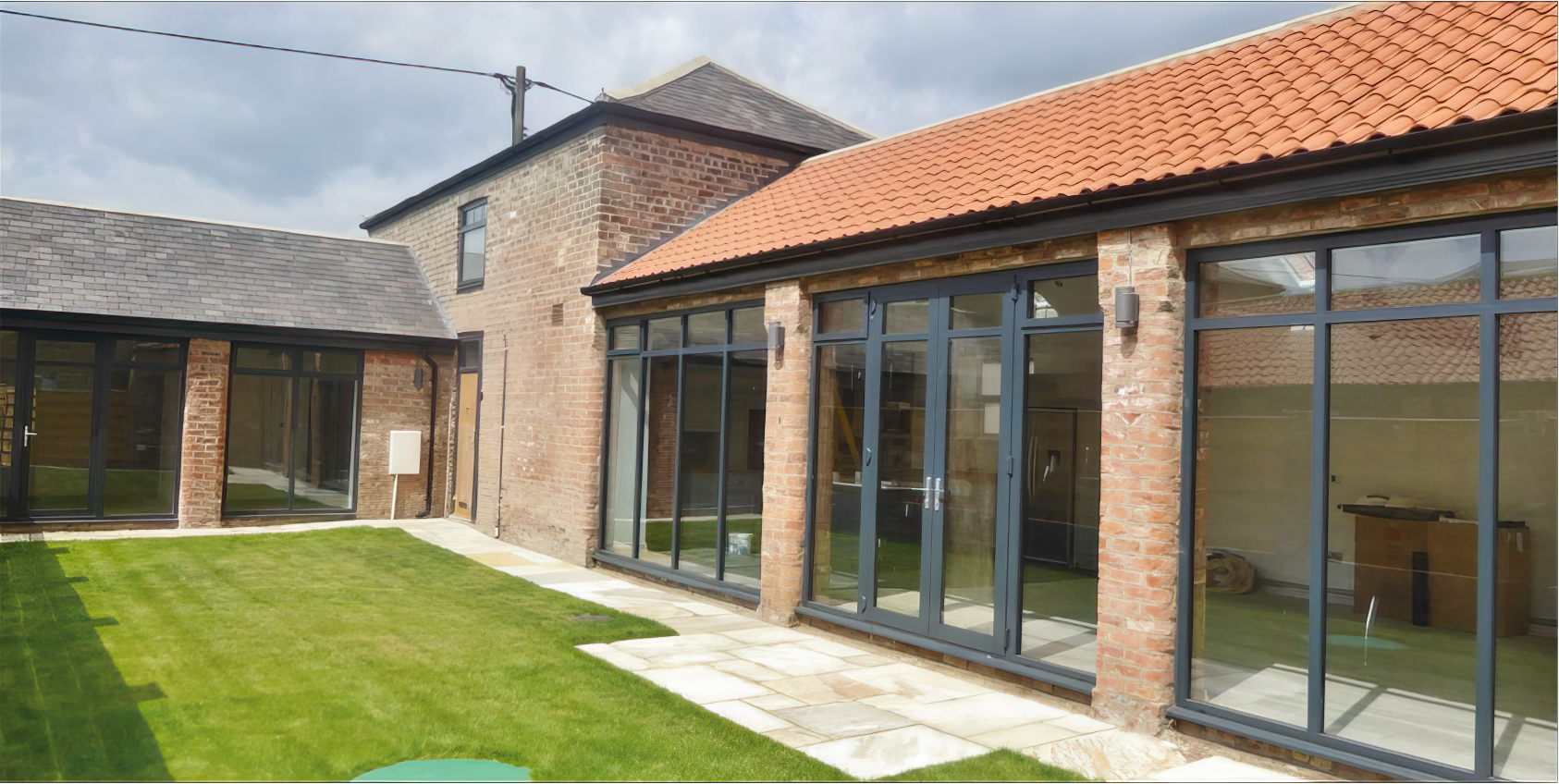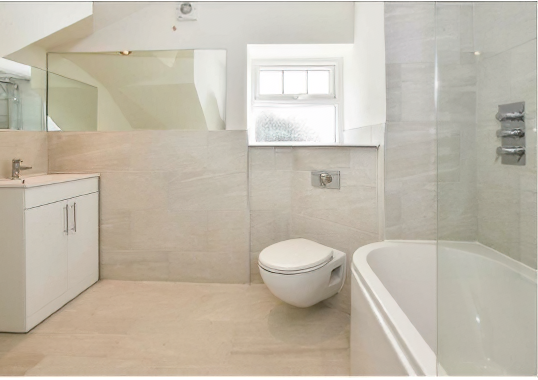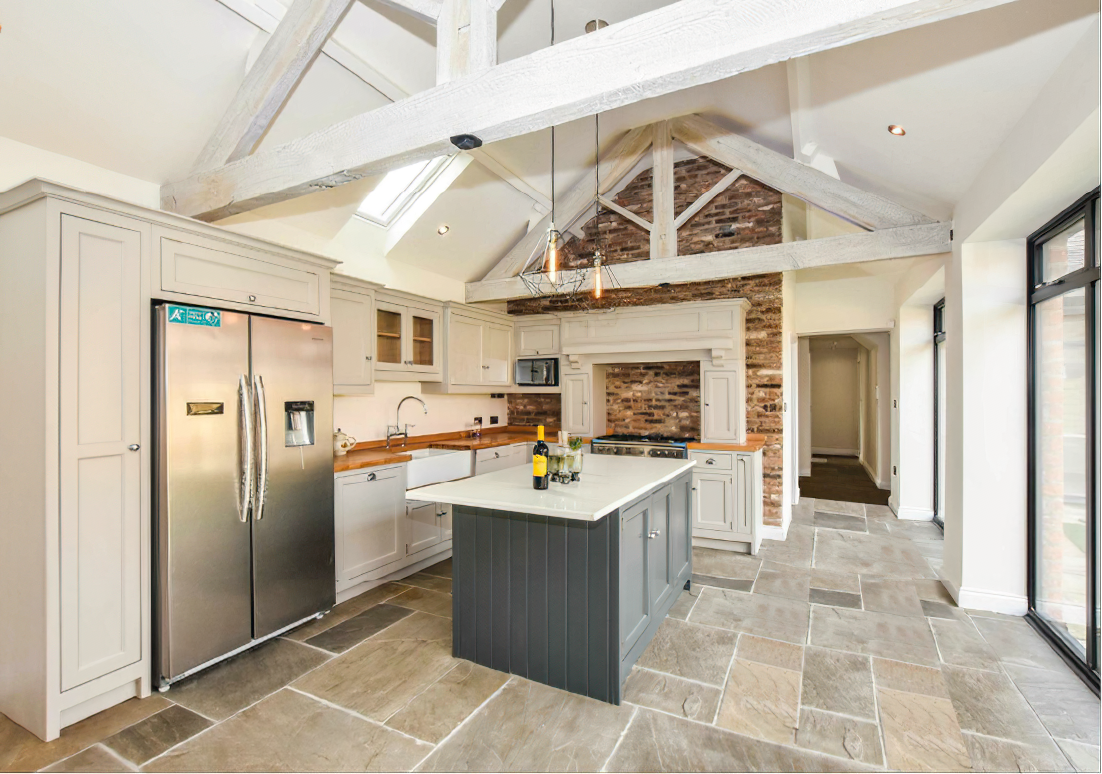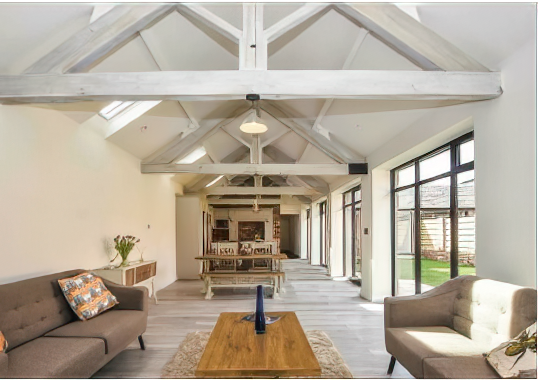Hayburn House Barn Conversion
About Project
This outstanding four-bedroom residence exemplifies our commitment to excellence in construction and design. Originally a barn, this property has been transformed into a luxurious home that blends rustic charm with modern elegance. The design optimally utilizes space and natural light, featuring expansive windows that illuminate the bespoke living areas.




Key Features
- Spacious Open Plan Living: The heart of the home is a magnificent open plan living room, seamlessly integrating living, dining, and cooking areas. This central gathering place is ideal for entertaining and everyday living.
- High-Quality Finishes: The kitchen is equipped with top-tier units, emphasizing our attention to detail and commitment to quality.
- Unique Character: Original cross beams and a meticulously designed structure reflect the property’s unique heritage and the skillful craftsmanship involved in its conversion.
- Comfort and Convenience: Includes three well-appointed ground floor bedrooms, a utility room, a family bathroom, and a luxurious master suite on the first floor with an en-suite bathroom.
- Energy Efficiency: Designed to be energy-efficient, this home ensures a comfortable living environment year-round.
Summary
This project not only showcases our ability to transform historical structures into contemporary homes but also demonstrates our dedication to high-quality construction and client satisfaction. Whether renovating existing properties or building new, we are committed to creating exceptional living spaces that meet the highest standards of beauty, functionality, and durability.
