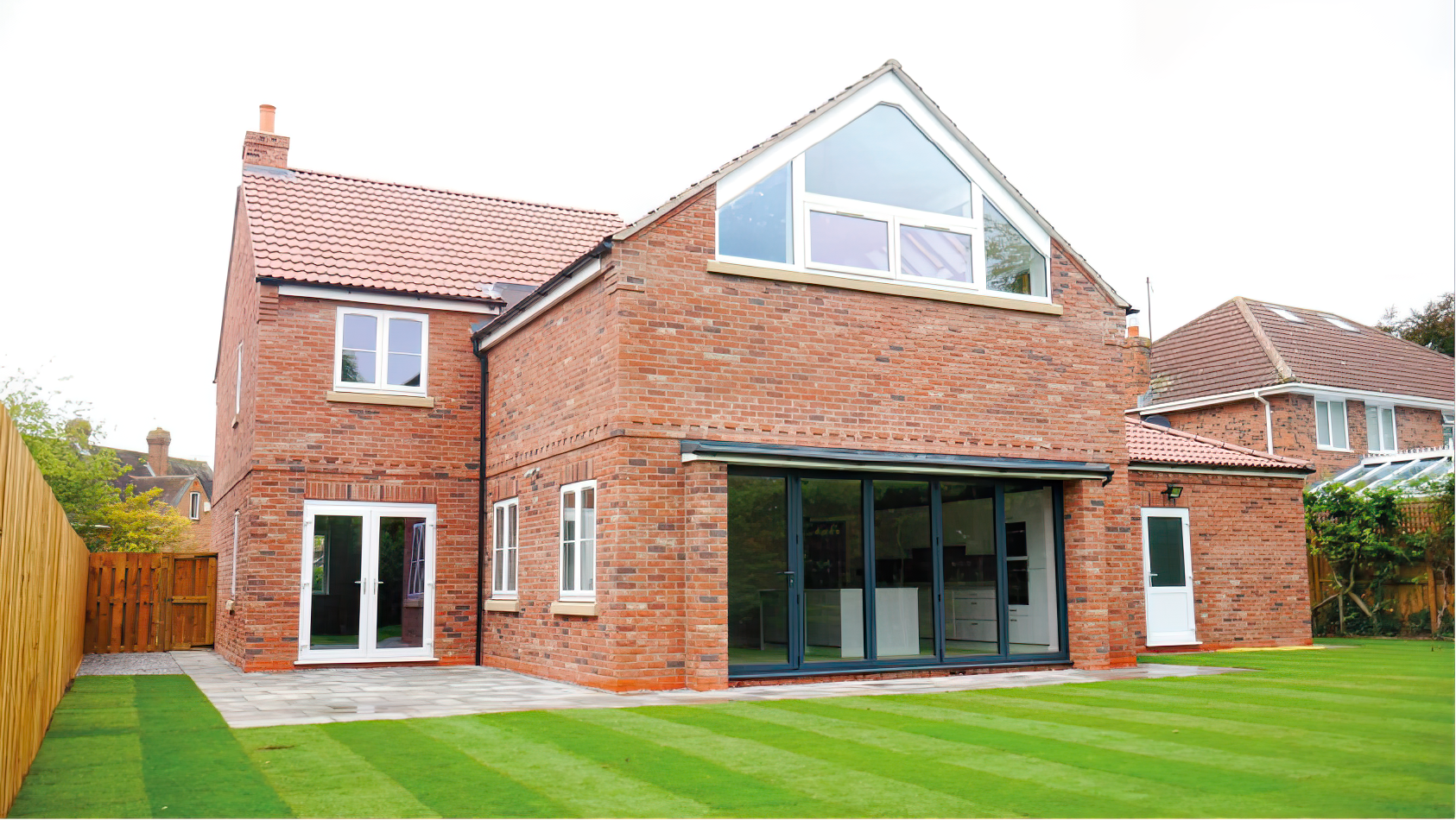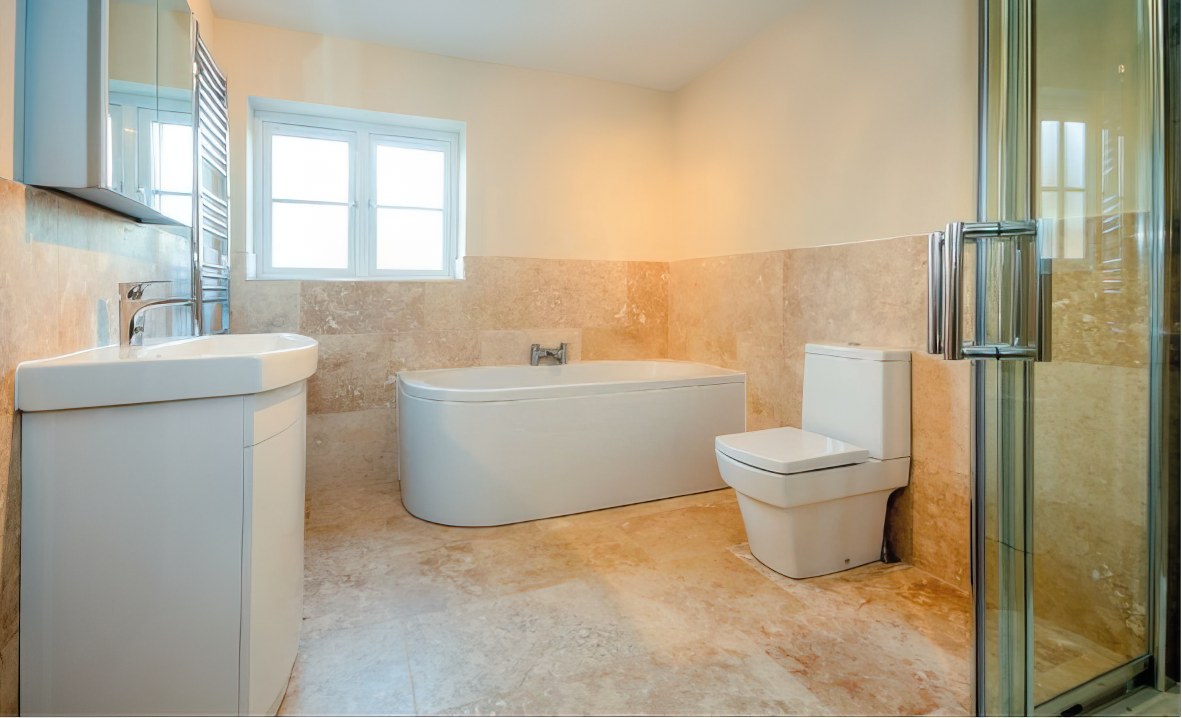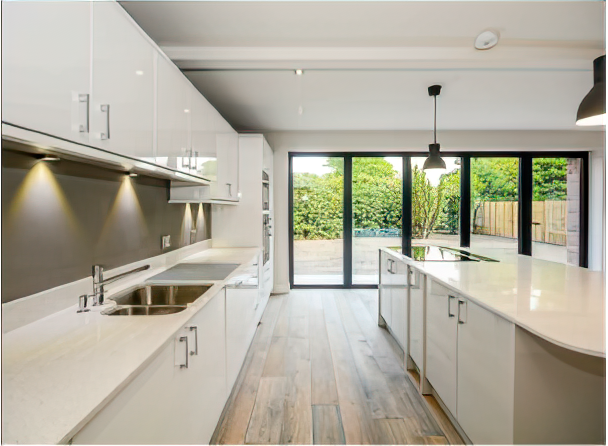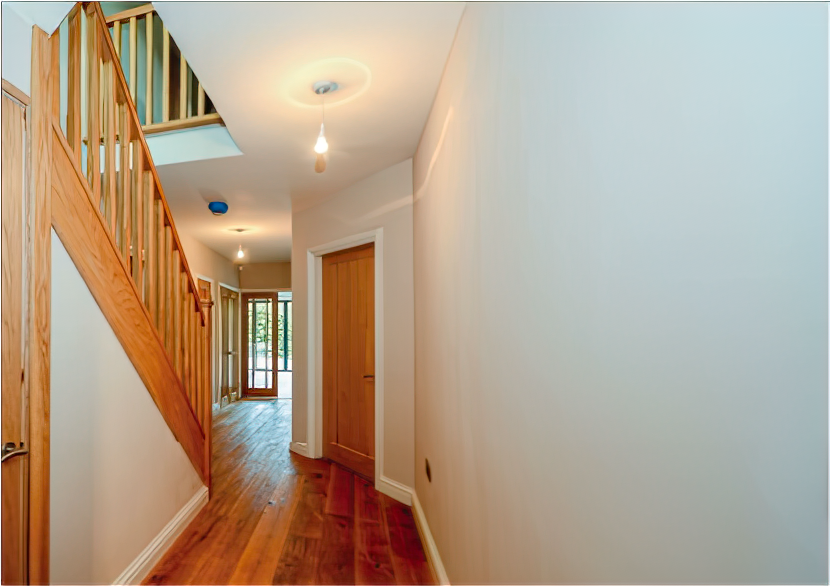Elegant Custom-Designed Detached Home
About Project
This luxurious five-bedroom detached house showcases our ability to craft individually designed homes that cater to contemporary tastes and lifestyles. Built with precision and high-specification materials, this property is a testament to our commitment to quality and innovation in home design.




Key Features
- Spacious and Modern Living Areas: The property boasts a 24-foot drawing room with bi-fold doors that open to the garden, creating a seamless indoor-outdoor living experience. The 22’ x 21’ open plan living kitchen serves as the hub of the home, featuring a sitting/dining area also with bi-fold doors to the garden.
- Bespoke Kitchen Design: A bespoke Masterclass kitchen by Counter Interiors is equipped with high-quality integrated appliances and Silestone worktops, offering a sleek and modern culinary space.
- Luxury Comforts: Benefits include gas central heating, underfloor heating on the ground floor, and double glazing throughout to ensure a comfortable living environment.
- Versatile Accommodations: Includes a ground-floor bedroom or office with an en-suite shower room, making it ideal for guests or home office use.
- Impressive Master Suite: The feature master bedroom has a vaulted ceiling, fitted wardrobes, and an en-suite shower room, designed for luxury and comfort.
- Additional Bedrooms and Bathroom: Three further double bedrooms and a family bathroom with a high-quality 3-piece suite and separate walk-in shower cater to family and guest needs.
Summary
We are dedicated to creating spaces that enhance lifestyle and offer lasting value. This home is not just built, but thoughtfully designed to ensure that every detail contributes to a superior living experience. From the foundation to the finishing touches, our homes are a reflection of our dedication to excellence in construction and client satisfaction.
