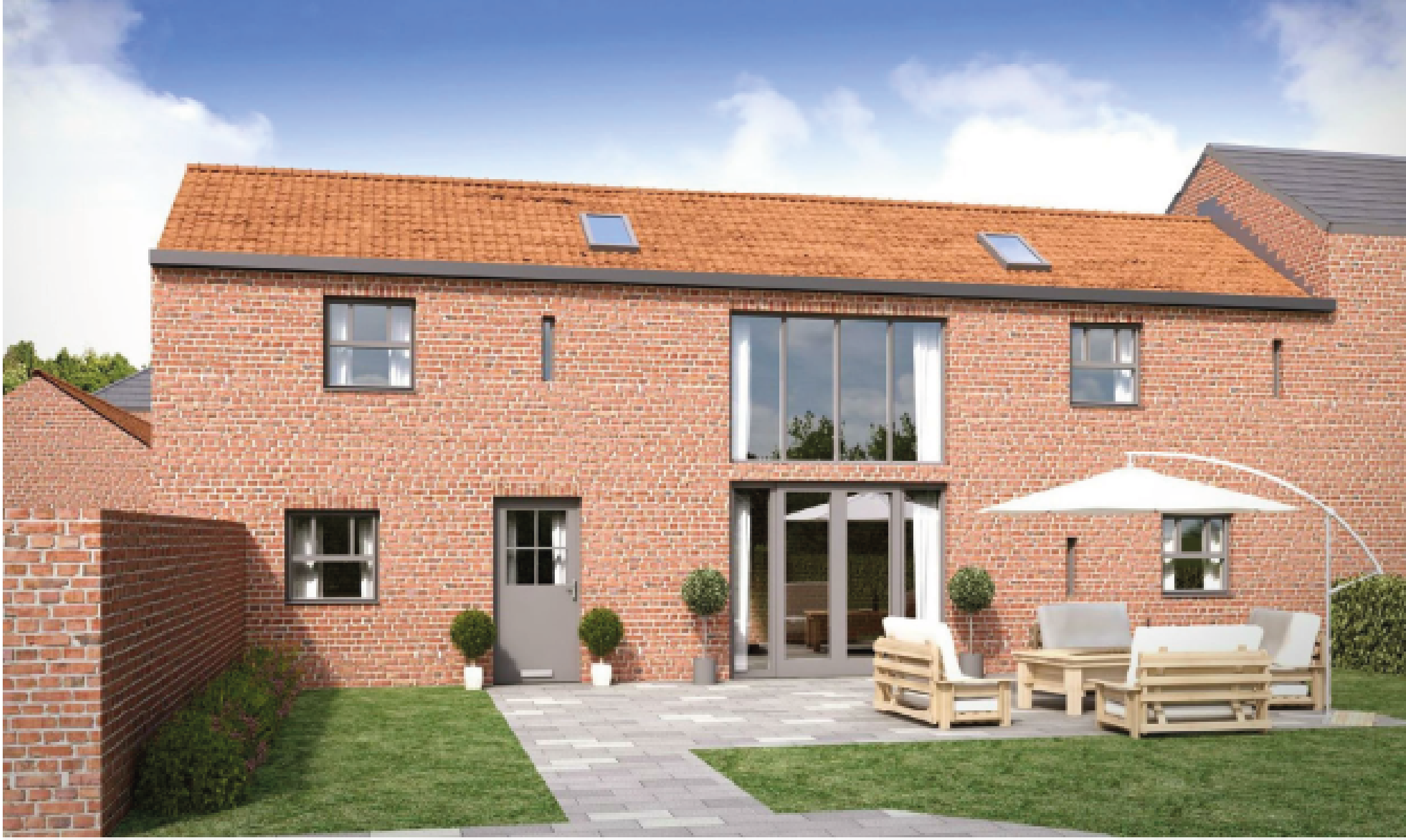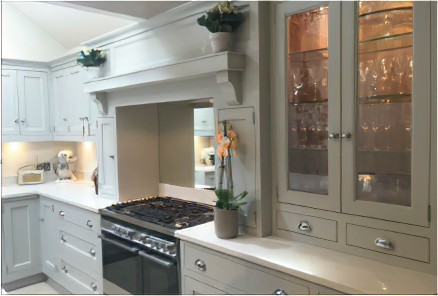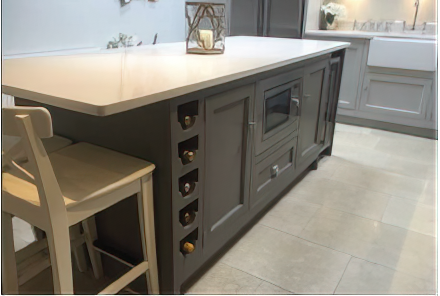Millhouse Barn Conversion
About Project
We proudly presents this breathtaking barn conversion, designed to blend seamlessly with its natural surroundings while offering a modern, luxurious living experience. This four-bedroom home epitomizes our commitment to creating spaces that are both beautiful and functional.



Key Features
- Spacious Open Plan Living: The heart of the home is a generously sized lounge and dining area that opens up to a large, well-equipped kitchen, perfect for entertaining and daily life.
- High-End Finishes: The kitchen features high-quality fitted units, designed to cater to both aesthetic appeal and practicality.
- Abundant Natural Light: Large windows throughout ensure that each room is bathed in natural light, enhancing both the beauty and energy efficiency of the home.
- Generous Accommodations: Includes four double bedrooms, with the master bedroom boasting an en-suite bathroom for added luxury and privacy.
- Expansive Outdoor Space: The property features a double brick garage and a remarkable 150ft long rear garden, offering ample space for outdoor activities and gardening.
Summary
This project showcases our expertise in high-specification conversions, focusing on sustainability, luxury, and integration with the environment. Every aspect of this home has been meticulously planned to ensure that it not only meets but exceeds modern living standards while maintaining its unique character and charm.
